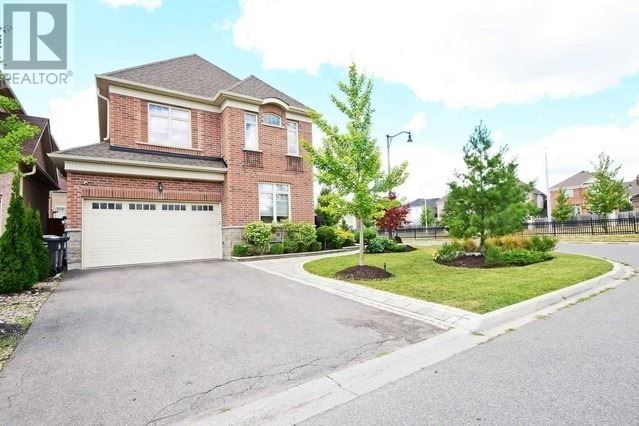$1,899,000
$*,***,***
4+1-Bed
5-Bath
3000-3500 Sq. ft
Listed on 4/11/23
Listed by RE/MAX REALTY ONE INC., BROKERAGE
Highly Upgraded 4 Bdrm/5 Bath Home With Finished Basement On A Premium Corner Lot !! Tons Of Natural Light & A Lot Of Upgrades From Top To Bottom.Beautiful Foyer With D/D Enterance *9 Feet Smooth Ceilings * Hardwood Floors Throughout. *Crown Molding, Expansive Chandelier *Pot Lights & High-End Chef's Kitchen With Extended Cabinets, W/I Pantry, High-End Appliances, Quartz Counter Top & Backsplash. Large Master Br With His/Hers Closet & 5 Pc Ensuite. 2nd Bedroom With 4 Pc Ensuite & Large Closet. All The Bedrooms Are Good Sized. Finished Basement With Big Size Bedroom And Full Bathroom, Gym, Double Sided Fire Place, Theater Room With Professional Smart Speakers, Professional Surrounded Smart Cameras, Smart Lightings, Automatic Smart Law Sprinkler System, Smart Speakers In The Living Room, Smart Front Door Ring, Etc. Excluded: Big Fridge In The Basement Is Excluded.
Elf's, S/S Appl: Sub Zero Fridge, Gas Stove, B/I Dishwasher, Washer & Dryer, Microwave, Spacious Pantry Room, Lots Of Storage In The Basement, Landscape Lightning, Luxury & High End Chandeliers, Roman Blinds, Gazebo In Backyard & More.
To view this property's sale price history please sign in or register
| List Date | List Price | Last Status | Sold Date | Sold Price | Days on Market |
|---|---|---|---|---|---|
| XXX | XXX | XXX | XXX | XXX | XXX |
| XXX | XXX | XXX | XXX | XXX | XXX |
| XXX | XXX | XXX | XXX | XXX | XXX |
| XXX | XXX | XXX | XXX | XXX | XXX |
W6020579
Detached, 2-Storey
3000-3500
12
4+1
5
2
Attached
6
6-15
Central Air
Finished
Y
Y
Brick, Stone
Forced Air
Y
$8,781.00 (2022)
119.75x62.32 (Feet) - As Per Survey
